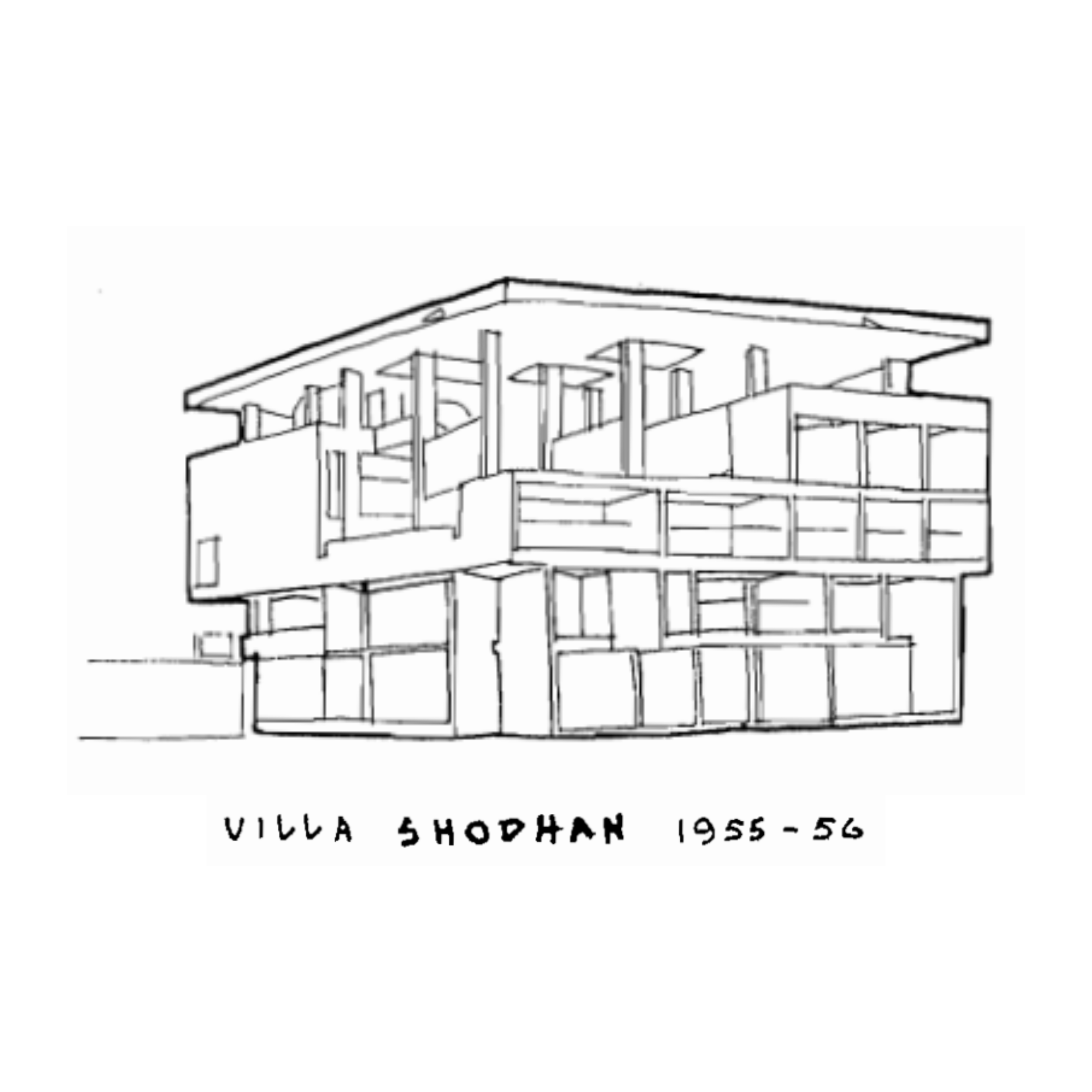Analysing Le Corbusier’s
Villa Shodhan
This analysis Le Corbusier’s Villa Shodhan in Ahmedabad, India examines the Swiss-French architects use of form and space in creating a unique home for a wealthy mill-owner. Le Corbusier’s ‘Five Points of Architecture’ are brilliantly represented in this building designed in the mid-1950s. Various technical visuals were meticulously hand-drawn to scale highlighting space types, space-defining elements and enclosed or semi-enclosed spaces.













